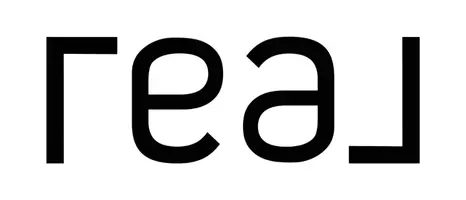$240,000
$235,000
2.1%For more information regarding the value of a property, please contact us for a free consultation.
3 Beds
2 Baths
1,548 SqFt
SOLD DATE : 05/27/2025
Key Details
Sold Price $240,000
Property Type Single Family Home
Sub Type Single Family Residence
Listing Status Sold
Purchase Type For Sale
Square Footage 1,548 sqft
Price per Sqft $155
Subdivision Patriots Point
MLS Listing ID E100700
Sold Date 05/27/25
Style Ranch
Bedrooms 3
Full Baths 2
Construction Status Resale
HOA Fees $33/ann
HOA Y/N Yes
Year Built 2010
Annual Tax Amount $1,402
Tax Year 2024
Lot Size 0.383 Acres
Acres 0.3835
Property Sub-Type Single Family Residence
Property Description
Enjoy the peaceful country feel of Fort Mitchell in this charming ranch-style home, ideally situated just a 10-minute drive to the back gate of Fort Benning. This 3-bedroom, 2-bathroom home offers a desirable split-bedroom plan with hardwood floors throughout the common areas. The spacious living room features vaulted ceilings and a cozy wood-burning fireplace, perfect for relaxing evenings.
Entertain in style with a separate dining room, and cook with ease in the kitchen equipped with stainless steel appliances, a pantry, and ample counter space. The primary suite boasts double tray ceilings, a double vanity, a soaking tub, a separate shower, and a large walk-in closet—a true retreat.
Two additional bedrooms and a full guest bath are tucked away on the opposite side of the home, offering privacy for family or visitors.
Enjoy outdoor living on the large covered back porch overlooking the level, privacy-fenced backyard—ideal for pets, kids, or entertaining.
Additional highlights include a 2-car garage and access to a newly renovated community pool, tennis and basketball courts, and clubhouse.
This home offers comfort, convenience, and charm—schedule your showing today!
Location
State AL
County Russell
Community Clubhouse, Home Owners Association, Pool, Tennis Court(S)
Body of Water None
Rooms
Other Rooms None
Basement None
Main Level Bedrooms 3
Interior
Interior Features Cathedral Ceiling(s), Double Vanity, Entrance Foyer, Vaulted Ceiling(s), Walk-In Closet(s)
Heating Central
Cooling Central Air, Ceiling Fan(s)
Flooring Carpet, Hardwood, Laminate
Fireplaces Number 1
Fireplaces Type Great Room
Equipment None
Fireplace Yes
Window Features None
Appliance Dishwasher, Electric Range, Microwave, Self Cleaning Oven
Laundry Laundry Room
Exterior
Exterior Feature Private Yard
Parking Features Driveway Level, Garage Faces Front, Garage
Garage Spaces 2.0
Fence Back Yard, Fenced
Pool None, Community
Community Features Clubhouse, Home Owners Association, Pool, Tennis Court(s)
Utilities Available Cable Available, Electricity Available, Water Available
Waterfront Description None
Water Access Desc Public
View Neighborhood
Roof Type Composition
Street Surface Asphalt
Accessibility None
Porch Rear Porch, Covered
Road Frontage County Road
Garage Yes
Building
Lot Description Back Yard, Level
Entry Level One
Sewer Septic Tank
Water Public
Architectural Style Ranch
Level or Stories One
Additional Building None
Structure Type Vinyl Siding
Construction Status Resale
Others
Tax ID 17062400000002177
Security Features Smoke Detector(s)
Horse Property None
Membership Fee Required 400.0
Green/Energy Cert None
Financing VA
Special Listing Condition None
Read Less Info
Want to know what your home might be worth? Contact us for a FREE valuation!

Our team is ready to help you sell your home for the highest possible price ASAP
Bought with Keller Williams Realty River C
"My job is to find and attract mastery-based agents to the office, protect the culture, and make sure everyone is happy! "






