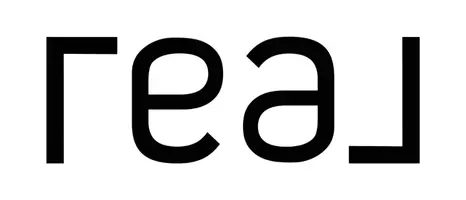$419,900
$419,900
For more information regarding the value of a property, please contact us for a free consultation.
5 Beds
4 Baths
3,324 SqFt
SOLD DATE : 05/09/2025
Key Details
Sold Price $419,900
Property Type Single Family Home
Sub Type Single Family Residence
Listing Status Sold
Purchase Type For Sale
Square Footage 3,324 sqft
Price per Sqft $126
Subdivision The Registry At Westgate
MLS Listing ID E99944
Sold Date 05/09/25
Style Other
Bedrooms 5
Full Baths 4
Construction Status New Construction
HOA Fees $41/ann
HOA Y/N Yes
Year Built 2024
Lot Size 0.380 Acres
Acres 0.38
Property Sub-Type Single Family Residence
Property Description
A Hughston Homes Community. Welcome to our Jackson A Floorplan. One of our Favorite Floorplans with 3324 SF of Living Space. Formal Dining Room, Flex Space, Spacious Great Room, Kitchen, Breakfast Area, 5 Bedrooms, 4 Baths, 2 Car Garage and Our Signature Gameday Patio perfect for Outdoor Entertaining. ***Ask about or Included Home Automation***
Detail, Quality and Unbeatable Luxury Options! Three Sides Brick, Gameday Patio, Stunning Kitchen & Included Home Automation make our Jackson A Floorplan a Home Run! Inviting Entry Foyer, Formal Dining Room w/ Tons of Detail, Flex Space ideal for Home Office, Huge Great Room w/ Wood Burning Fireplace & Tons of Light. Open Kitchen w/ Stylish Cabinetry, Granite Countertops, Tiled Backsplash, & Stainless Appliances. Large Kitchen Island & Walk-in Pantry for Additional Space. Owner's Entry Boasts Signature Drop Zone. 5th Bedroom & Full Bath on Main Level for Guests. Upstairs leads to a Huge Owner's Suite featuring Trey Ceilings. Owner's Bath w/ Garden Tub, Shower & Large Walk-in Closet. Additional Bedroom w/ Walk-in Closet & Full Bath, creating a Teenager or In-Law Suite. 2 Additional Generously sized Bedrooms, Hall Bath & Laundry Conveniently Located Upstairs. Enjoy Hardwood Flooring throughout Living Spaces on Main Level & Tons of Hughston Homes Included Features. Our Gameday Patio w/ Wood Burning Fireplace is the Perfect Space for Fall Football.
Location
State AL
County Russell
Body of Water None
Rooms
Other Rooms None
Basement None
Main Level Bedrooms 1
Interior
Interior Features Tray Ceiling(s), Coffered Ceiling(s), Double Vanity, Entrance Foyer, Other, Pull Down Attic Stairs, Vaulted Ceiling(s), Walk-In Closet(s)
Heating Central, Electric, Heat Pump
Cooling Central Air, Ceiling Fan(s), Electric, Heat Pump
Flooring Carpet, Ceramic Tile, Hardwood
Fireplaces Number 2
Fireplaces Type Factory Built, Insert, Great Room, Outside
Equipment None
Fireplace Yes
Window Features Double Pane Windows
Appliance Dishwasher, Electric Range, Electric Water Heater, Self Cleaning Oven
Laundry Upper Level
Exterior
Exterior Feature None
Parking Features Attached, Garage, Garage Door Opener, Garage Faces Side
Garage Spaces 2.0
Fence None
Pool None
Community Features None
Utilities Available Underground Utilities
Waterfront Description None
View Y/N Yes
Water Access Desc Public
View Other
Roof Type Composition,Other
Street Surface None
Accessibility None
Porch Covered, Patio
Road Frontage None
Garage Yes
Building
Lot Description Other
Entry Level Two
Sewer Septic Tank
Water Public
Architectural Style Other
Level or Stories Two
Additional Building None
Structure Type Lap Siding,Other
New Construction Yes
Construction Status New Construction
Others
Tax ID 17062300000001360
Security Features Carbon Monoxide Detector(s),Smoke Detector(s)
Acceptable Financing Cash, Conventional, FHA, VA Loan
Horse Property None
Membership Fee Required 500.0
Green/Energy Cert Insulation, Thermostat, WindowsNone
Listing Terms Cash, Conventional, FHA, VA Loan
Financing USDA
Special Listing Condition None
Read Less Info
Want to know what your home might be worth? Contact us for a FREE valuation!

Our team is ready to help you sell your home for the highest possible price ASAP
Bought with 1st Class Real Estate Excellen
"My job is to find and attract mastery-based agents to the office, protect the culture, and make sure everyone is happy! "





