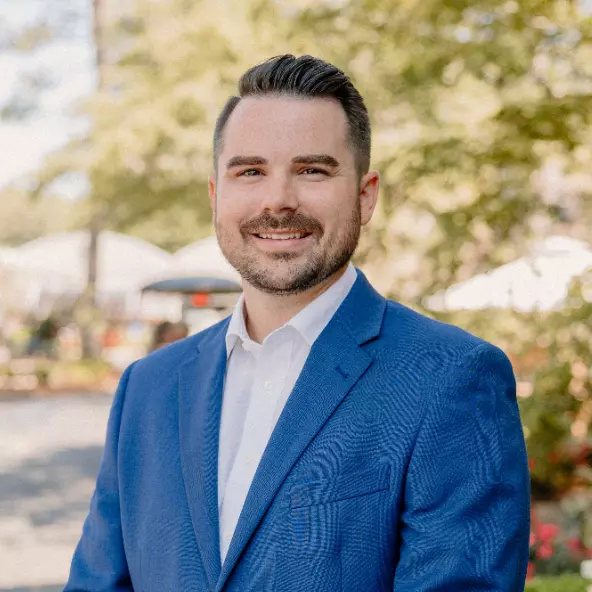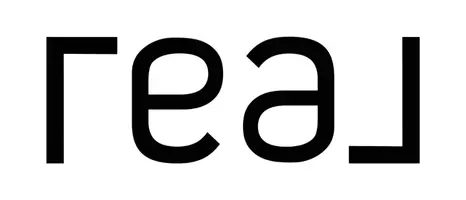$363,600
$355,000
2.4%For more information regarding the value of a property, please contact us for a free consultation.
3 Beds
3 Baths
2,024 SqFt
SOLD DATE : 03/24/2025
Key Details
Sold Price $363,600
Property Type Single Family Home
Sub Type Single Family Residence
Listing Status Sold
Purchase Type For Sale
Square Footage 2,024 sqft
Price per Sqft $179
Subdivision Creekstone
MLS Listing ID E100063
Sold Date 03/24/25
Style Ranch
Bedrooms 3
Full Baths 2
Half Baths 1
Construction Status Resale
HOA Y/N No
Year Built 2004
Annual Tax Amount $1,681
Tax Year 2024
Lot Size 0.480 Acres
Acres 0.48
Property Sub-Type Single Family Residence
Property Description
Tucked into the heart of Creekstone, one of North Phenix City's established gems, this all-brick, one-level home sits proudly on a beautiful corner lot with a side-entry garage. Inside, wood floors flow through the main living areas, setting a warm tone that's amplified by the inviting fireplace in the great room. The updated kitchen is a showstopper, featuring stainless appliances and plenty of space to bring your culinary visions to life. A private master suite offers a quiet retreat with wood floors, a spacious ensuite with double vanity, separate tub and shower, and a walk-in closet. Just off the main living area, a bonus room delivers flexibility—think home office, guest space, or even a 4th bedroom—with private access to the back porch. And speaking of the backyard, get ready for year-round enjoyment: a covered porch, hot tub, in-ground pool, plumbed gas grill, and fenced yard make it an entertainer's dream. The detached garage is more than just storage; it includes a half bath and holds endless outdoor kitchen potential. Creekstone itself is a neighborhood designed for a sense of community, with cul-de-sac streets and a single entrance for added privacy. Plus, with easy access to Columbus and Fort Benning, convenience is built right in. A well-maintained home in a sought-after location—what more could you ask for?
Location
State AL
County Russell
Body of Water None
Rooms
Other Rooms Other, Pool House, Shed(s), Workshop
Basement None
Main Level Bedrooms 3
Interior
Interior Features Tray Ceiling(s), Crown Molding, Double Vanity, Walk-In Closet(s)
Heating Electric, Heat Pump
Cooling Central Air, Ceiling Fan(s), Electric
Flooring Carpet, Hardwood, Tile
Fireplaces Number 1
Fireplaces Type Gas Log, Gas Starter, Great Room
Equipment None
Fireplace Yes
Window Features Double Pane Windows,Window Treatments
Appliance Dishwasher, Electric Range, Electric Water Heater, Microwave
Laundry Laundry Room
Exterior
Exterior Feature Other, Private Entrance, Private Yard
Parking Features Attached, Garage
Garage Spaces 2.0
Fence Back Yard, Chain Link
Pool In Ground, Private
Community Features None
Utilities Available Cable Available, Electricity Available, Sewer Available, Water Available
Waterfront Description None
View Y/N Yes
Water Access Desc Public
View City
Roof Type Shingle
Street Surface Paved
Accessibility None
Porch Covered, Patio
Road Frontage City Street
Garage Yes
Private Pool Yes
Building
Lot Description Back Yard, Level
Entry Level One
Sewer Public Sewer
Water Public
Architectural Style Ranch
Level or Stories One
Additional Building Other, Pool House, Shed(s), Workshop
Structure Type Brick
Construction Status Resale
Others
Tax ID 05020404001038000
Security Features Smoke Detector(s)
Horse Property None
Green/Energy Cert None
Financing VA
Special Listing Condition None
Read Less Info
Want to know what your home might be worth? Contact us for a FREE valuation!

Our team is ready to help you sell your home for the highest possible price ASAP
Bought with G2 Commercial Real Estate LLC
"My job is to find and attract mastery-based agents to the office, protect the culture, and make sure everyone is happy! "





