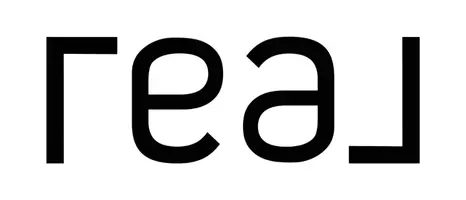Bought with RYAN ROBERTS • BERKSHIRE HATHAWAY HOMESERVICES
$735,000
$739,900
0.7%For more information regarding the value of a property, please contact us for a free consultation.
4 Beds
3 Baths
3,396 SqFt
SOLD DATE : 01/10/2025
Key Details
Sold Price $735,000
Property Type Single Family Home
Sub Type Residential
Listing Status Sold
Purchase Type For Sale
Square Footage 3,396 sqft
Price per Sqft $216
Subdivision Asheton Lakes
MLS Listing ID 172480
Sold Date 01/10/25
Bedrooms 4
Full Baths 3
HOA Y/N Yes
Abv Grd Liv Area 3,396
Year Built 2008
Lot Size 0.480 Acres
Acres 0.48
Property Sub-Type Residential
Property Description
Custom-built home in scenic Asheton Lakes boasting newly refinished hardwood floors, plush carpeting, & fully renovated kitchen showcasing elegant quartz countertops, tiled backsplash, & new stainless steel appliances. The open-concept living area features a gas fireplace, updated tile surround, complemented by a wall of windows & built-in shelving. The main level includes a generously sized primary suite w fresh hardwood flooring & abundant natural light. A downstairs bedroom & full bath offer a perfect guest or in-law suite. Upstairs, two spacious bedrooms share a Jack & Jill bath, alongside a sizable loft or office area & bonus room. Outdoor amenities include a screened porch w ceiling fan, expansive deck spanning 600 SF for outdoor dining & entertainment, all set on nearly half-acre treed lot. Recent updates include interior & exterior painting, new landscaping, & lighting.
Conveniently located to Hwy 280, & 7 minute drive to downtown Auburn and AU. Owner is Licensed AL Realtor.
Location
State AL
County Lee
Area Auburn
Rooms
Basement Crawl Space
Interior
Interior Features Breakfast Area, Ceiling Fan(s), Separate/Formal Dining Room, Garden Tub/Roman Tub, Kitchen Island, Primary Downstairs, Updated Kitchen, Walk-In Pantry, Window Treatments, Attic
Heating Gas, Heat Pump
Cooling Central Air, Electric, Heat Pump
Flooring Carpet, Ceramic Tile, Wood
Fireplaces Number 1
Fireplaces Type One, Gas Log
Fireplace Yes
Appliance Convection Oven, Dishwasher, Gas Cooktop, Disposal, Microwave, Oven, Central Vacuum
Laundry Washer Hookup, Dryer Hookup
Exterior
Exterior Feature Storage, Sprinkler/Irrigation
Parking Features Attached, Garage, Two Car Garage
Garage Spaces 2.0
Garage Description 2.0
Fence Partial
Pool Community
Utilities Available Cable Available, Natural Gas Available, Separate Meters
Amenities Available Gazebo, Pool, Racquetball, Tennis Court(s)
Porch Rear Porch, Deck, Front Porch, Screened
Building
Lot Description < 1/2 Acre, Level
Story 2
Entry Level Two
Foundation Crawlspace
Level or Stories Two
Schools
Elementary Schools Cary Woods/Pick
Middle Schools Cary Woods/Pick
Others
HOA Fee Include Common Areas
Tax ID 09-03-06-4-000-034.000
Security Features Security System
Financing Cash
Read Less Info
Want to know what your home might be worth? Contact us for a FREE valuation!
Our team is ready to help you sell your home for the highest possible price ASAP
"My job is to find and attract mastery-based agents to the office, protect the culture, and make sure everyone is happy! "






