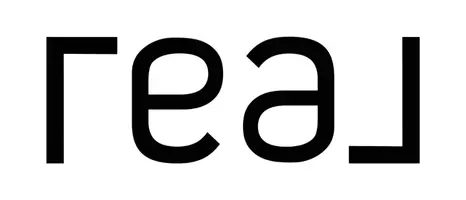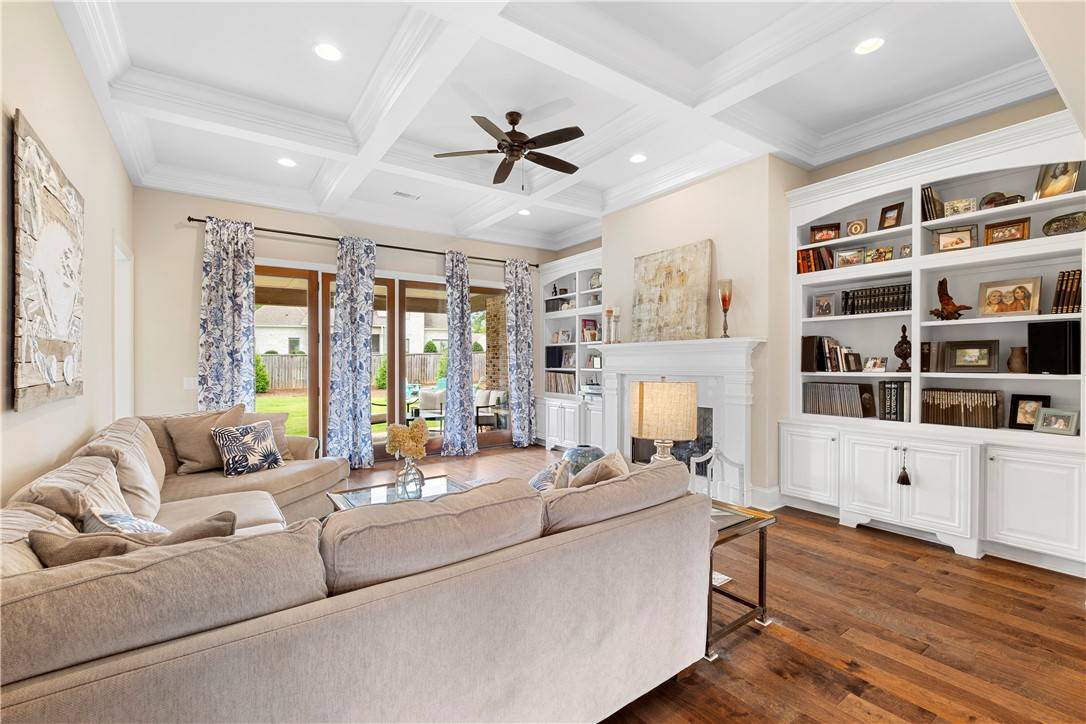Bought with JESSICA ANDRUS • THE TALONS GROUP
$795,000
$824,900
3.6%For more information regarding the value of a property, please contact us for a free consultation.
5 Beds
4 Baths
3,630 SqFt
SOLD DATE : 12/30/2024
Key Details
Sold Price $795,000
Property Type Single Family Home
Sub Type Residential
Listing Status Sold
Purchase Type For Sale
Square Footage 3,630 sqft
Price per Sqft $219
Subdivision Asheton Lakes - Heritage Ridge
MLS Listing ID 171011
Sold Date 12/30/24
Bedrooms 5
Full Baths 3
Half Baths 1
HOA Y/N Yes
Abv Grd Liv Area 3,630
Year Built 2017
Annual Tax Amount $2,833
Lot Size 0.430 Acres
Acres 0.43
Property Sub-Type Residential
Property Description
Enter through the gorgeous wood oak front door of this lovely Michael Allen home. This gorgeous home boasts hardwoods & tile in all rooms (no carpet) & is filled w/ upscale finishes throughout. The foyer greets you and is adjacent to a spacious office w/ vaulted ceiling to your right. Open to the foyer and dining room is the great room w/ coffered ceilings and gorgeous custom-built ins on each side of the fireplace. The kitchen features stone countertops, Van Nostrand cabinetry, stainless-steel appliances & a butler's pantry. Additionally, open to the kitchen is the breakfast nook, keeping room w/ vaulted tongue & groove ceiling & second fireplace. On the main floor you will also find the primary suite with tray ceiling, double vanity, soaking tub, curb less shower w/ bench & large walk-in closet. There is also a half bath, 2 additional bedrooms & a shared bathroom. Upstairs you will find a bathroom, bedroom & bonus room (or 5th bedroom). New water heater, flagstone firepit and more.
Location
State AL
County Lee
Area Auburn
Interior
Interior Features Breakfast Area, Separate/Formal Dining Room, Eat-in Kitchen, Garden Tub/Roman Tub, Kitchen Island, Primary Downstairs, Other, See Remarks
Heating Heat Pump
Cooling Central Air, Electric
Flooring Carpet, Tile, Wood
Fireplaces Number 1
Fireplaces Type One, Gas Log
Fireplace Yes
Appliance Double Oven, Dishwasher, Gas Cooktop, Disposal, Microwave, Other, See Remarks
Laundry Washer Hookup, Dryer Hookup
Exterior
Exterior Feature Sprinkler/Irrigation
Parking Features Attached, Garage, Two Car Garage
Garage Spaces 2.0
Garage Description 2.0
Fence None
Pool Community
Utilities Available Cable Available, Natural Gas Available, Sewer Connected, Water Available
Amenities Available Clubhouse, Gazebo, Pool, Racquetball, Tennis Court(s)
Porch Rear Porch, Covered, Front Porch
Building
Lot Description < 1/2 Acre
Story 2
Entry Level Two
Foundation Slab
Level or Stories Two
Schools
Elementary Schools Cary Woods/Pick
Middle Schools Cary Woods/Pick
Others
HOA Fee Include Other,See Remarks
Financing Conventional
Read Less Info
Want to know what your home might be worth? Contact us for a FREE valuation!
Our team is ready to help you sell your home for the highest possible price ASAP
"My job is to find and attract mastery-based agents to the office, protect the culture, and make sure everyone is happy! "






