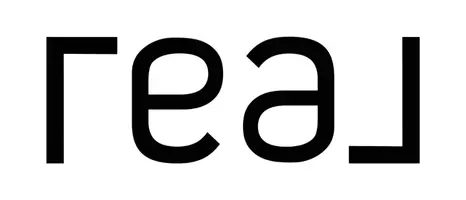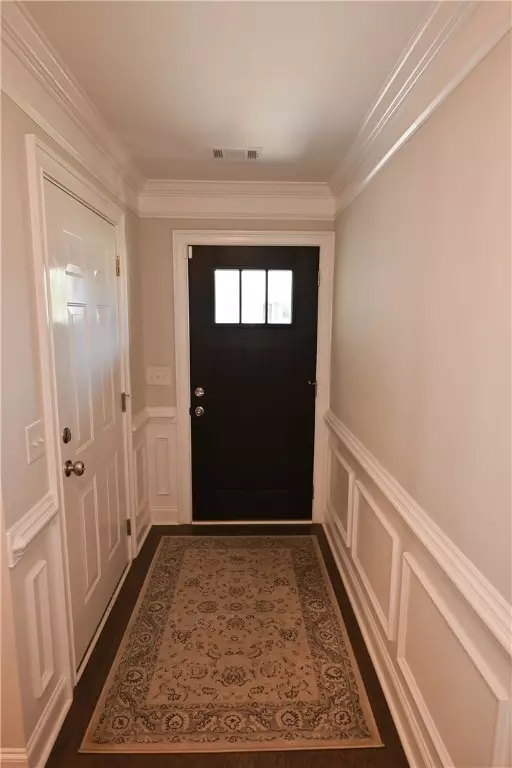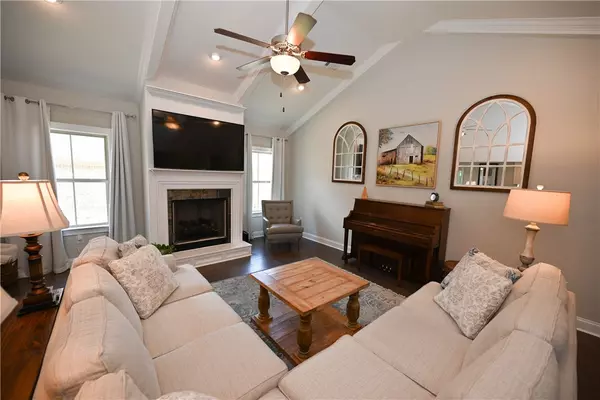Bought with CARTER PAIR • REAL BROKER LLC
$345,000
$365,000
5.5%For more information regarding the value of a property, please contact us for a free consultation.
3 Beds
2 Baths
1,921 SqFt
SOLD DATE : 08/16/2024
Key Details
Sold Price $345,000
Property Type Single Family Home
Sub Type Residential
Listing Status Sold
Purchase Type For Sale
Square Footage 1,921 sqft
Price per Sqft $179
Subdivision The Estates
MLS Listing ID 170120
Sold Date 08/16/24
Bedrooms 3
Full Baths 2
HOA Y/N Yes
Abv Grd Liv Area 1,921
Year Built 2019
Annual Tax Amount $1,450
Lot Size 0.260 Acres
Acres 0.26
Property Description
"The Hampton" by Stone Martin exemplifies one-level living at its best! This all-brick single-story home offers an open-concept living area & split bedroom layout plus a big, fabulous, fully fenced backyard! Beyond the inviting covered front porch, a foyer accented w/ judges paneling & thick crown moulding leads to the open great room, which in turn flows into kitchen & dining, creating a central living space ideal for gathering. Great room features vaulted beam ceilings & fireplace w/ integrated wiring above. Chef's kitchen boasts granite countertops, tile backsplash, SS appliances, & TONS of storage, including WI pantry & enormous island! Private & peaceful, the primary bed features a tray ceiling, WI closet, & en-suite w/ dual sink vanity, soaking tub, tile shower w/ frameless glass door, WC. Spacious beds 2 & 3 share a hall bath. Covered back patio overlooks fenced yard! Double garage. Central location convenient to both Auburn & Opelika - 280, I85, & Tiger Town just minutes away!
Location
State AL
County Lee
Area Opelika
Interior
Interior Features Ceiling Fan(s), Garden Tub/Roman Tub, Kitchen Island, Kitchen/Family Room Combo, Primary Downstairs, Living/Dining Room, Pantry, Wired for Sound, Attic
Heating Heat Pump
Cooling Central Air, Electric
Flooring Carpet, Tile, Wood
Fireplaces Type Other, See Remarks
Fireplace No
Appliance Dishwasher, Electric Cooktop, Disposal, Microwave, Oven
Laundry Washer Hookup, Dryer Hookup
Exterior
Exterior Feature Storage
Parking Features Attached, Garage, Two Car Garage
Garage Spaces 2.0
Garage Description 2.0
Fence Back Yard, Privacy
Pool Community
Utilities Available Cable Available, Electricity Available, Sewer Connected, Water Available
Amenities Available Pool
Porch Rear Porch, Covered, Front Porch, Patio
Building
Lot Description < 1/2 Acre
Entry Level One
Foundation Slab
Level or Stories One
Schools
Elementary Schools West Forest Intermediate/Carver Primary
Middle Schools West Forest Intermediate/Carver Primary
Others
Tax ID 09-05-16-1-000-218.000
Financing Conventional
Read Less Info
Want to know what your home might be worth? Contact us for a FREE valuation!
Our team is ready to help you sell your home for the highest possible price ASAP
"My job is to find and attract mastery-based agents to the office, protect the culture, and make sure everyone is happy! "






