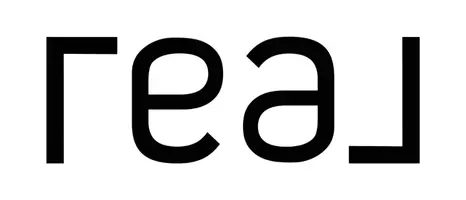Bought with CARTER PAIR • REAL BROKER LLC
$644,900
$644,900
For more information regarding the value of a property, please contact us for a free consultation.
5 Beds
4 Baths
2,946 SqFt
SOLD DATE : 03/27/2024
Key Details
Sold Price $644,900
Property Type Single Family Home
Sub Type Townhouse
Listing Status Sold
Purchase Type For Sale
Square Footage 2,946 sqft
Price per Sqft $218
Subdivision Clubview At Auburn University Club
MLS Listing ID 168378
Sold Date 03/27/24
Bedrooms 5
Full Baths 3
Half Baths 1
HOA Fees $200
HOA Y/N Yes
Abv Grd Liv Area 2,946
Year Built 2021
Annual Tax Amount $2,594
Lot Size 9,147 Sqft
Acres 0.21
Property Description
Enjoy carefree golf course living on the best lot in Clubview! This upscale twin home features many upgrades and designer touches. The main floor has hardwood throughout.
The kitchen is a ten, featuring a large island with tons of storage, a gas range with an eye-catching copper-painted vent hood, and a farmhouse sink overlooking the backyard. The master bedroom has a vaulted ceiling. The master bathroom has a big tile shower and unique cabinetry with decorative mirrored fronts and a custom closet. There are 2 bedrooms, a bathroom, and powder room on the main floor. Upstairs has a loft with hardwood floors, 2 more bedrooms, and a bathroom. Most windows have plantation shutters. A large screened in-back porch and additional outside patio grilling area are perfect for entertaining. Monthly fee covers landscaping, roof reserve, exterior insurance, and termite bond. Optional AU Club membership offers golf, tennis, an exercise facility, 2 pools, and a clubhouse.
Location
State AL
County Lee
Area Auburn
Interior
Interior Features Ceiling Fan(s), Eat-in Kitchen, Kitchen Island, Kitchen/Family Room Combo, Primary Downstairs, Pantry, Window Treatments, Attic
Heating Electric
Cooling Central Air, Electric
Flooring Carpet, Tile, Wood
Fireplaces Number 1
Fireplaces Type One, Gas Log
Fireplace Yes
Appliance Dishwasher, Gas Cooktop, Disposal, Microwave, Oven
Laundry Washer Hookup, Dryer Hookup
Exterior
Exterior Feature Storage, Sprinkler/Irrigation
Garage Garage, Two Car Garage
Garage Spaces 2.0
Garage Description 2.0
Fence None
Pool Community
Utilities Available Cable Available, Sewer Connected, Water Available
Amenities Available Clubhouse, Fitness Center, Other, Pool, See Remarks
View Y/N Yes
View Golf Course
Porch Rear Porch, Covered, Front Porch, Screened
Building
Lot Description Corner Lot, < 1/4 Acre
Entry Level Two
Foundation Slab
Level or Stories Two
Schools
Elementary Schools Richland/Creekside
Middle Schools Richland/Creekside
Others
Tax ID 08-06-13-0-000-175.000
Financing Cash
Read Less Info
Want to know what your home might be worth? Contact us for a FREE valuation!
Our team is ready to help you sell your home for the highest possible price ASAP

"My job is to find and attract mastery-based agents to the office, protect the culture, and make sure everyone is happy! "






