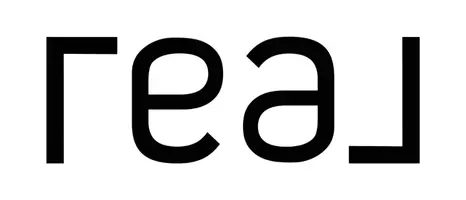$372,900
$372,900
For more information regarding the value of a property, please contact us for a free consultation.
4 Beds
2 Baths
2,300 SqFt
SOLD DATE : 08/10/2023
Key Details
Sold Price $372,900
Property Type Single Family Home
Sub Type Single Family Residence
Listing Status Sold
Purchase Type For Sale
Square Footage 2,300 sqft
Price per Sqft $162
Subdivision Addisons Cove
MLS Listing ID E96263
Sold Date 08/10/23
Style Craftsman
Bedrooms 4
Full Baths 2
Construction Status Resale
HOA Y/N No
Total Fin. Sqft 2300
Year Built 2020
Annual Tax Amount $1,321
Tax Year 2022
Lot Size 0.760 Acres
Acres 0.76
Property Sub-Type Single Family Residence
Property Description
Welcome to 43 Addison Way, located in the heart of Smiths Station. This Charming Southern Home has Immaculate Curb Appeal & is Only 3 years old. The Open/Split Floor plan offers luxury vinyl plank floors in main living, kitchen, and dining areas. Carpet in the bedrooms. Spacious Family room with an electric fireplace that has stone/shiplap surround & is open to the eat-in Kitchen. There you find the raised breakfast bar, granite counter tops, custom subway tile backsplash, stainless steel appliances, pantry closet as well as access to the covered back porch w/ fan. Master Suite has quartz double vanity, soaking tub, tile shower and walk-in closet. Three additional bedrooms on opposite side of the home with double vanity hall bath. Laundry Room and Mud Space just inside Garage entry. 2 Car Garage. Sprinkler System. Home sits on .76 acre lot. If Luxury and Comfort Living fits what you are searching for, then look no further. Welcome Home, to Addison's Cove. Beautiful Farmhouse Craftsman Styled Home - Located in Smiths Station - 3 Years Old - Open/Split Floor Plan - 4 Beds - 2 Baths - 2 Car Garage. All 4 Bedrooms Feature Walk-In Closets. Both Bathrooms Offer Double Vanities. Backyard is Completely Fenced in. Refrigerator, Washer, Dryer and Playground Set to Pass with Sale of the Home.
****Ask Your Lender about $0 Down Payment USDA Financing!****
Location
State AL
County Lee
Zoning RES
Body of Water None
Rooms
Other Rooms None
Basement None
Interior
Interior Features Pull Down Attic Stairs
Heating Central
Cooling Central Air, Ceiling Fan(s), Electric
Flooring Vinyl
Fireplaces Type None
Equipment None
Fireplace No
Window Features Double Pane Windows
Appliance Dryer, Dishwasher, Electric Range, Electric Water Heater, Microwave, Refrigerator, Washer
Laundry None
Exterior
Exterior Feature None
Parking Features Attached, Garage
Garage Spaces 2.0
Fence None
Pool None
Community Features None
Utilities Available None
Waterfront Description None
View Y/N Yes
Water Access Desc Public
View Other
Roof Type Other
Street Surface Concrete
Accessibility None
Porch None
Road Frontage None
Garage Yes
Building
Lot Description Sprinklers In Front, Level
Entry Level One
Sewer Septic Tank
Water Public
Architectural Style Craftsman
Level or Stories One
Additional Building None
Structure Type Lap Siding
Construction Status Resale
Others
Tax ID 15-05-16-0-000-057.001
Security Features Smoke Detector(s)
Acceptable Financing Cash, Conventional, FHA, USDA Loan, VA Loan
Horse Property None
Green/Energy Cert None
Listing Terms Cash, Conventional, FHA, USDA Loan, VA Loan
Financing VA
Special Listing Condition None
Read Less Info
Want to know what your home might be worth? Contact us for a FREE valuation!

Our team is ready to help you sell your home for the highest possible price ASAP
Bought with Keller Williams Realty River Cities Iii
"My job is to find and attract mastery-based agents to the office, protect the culture, and make sure everyone is happy! "

