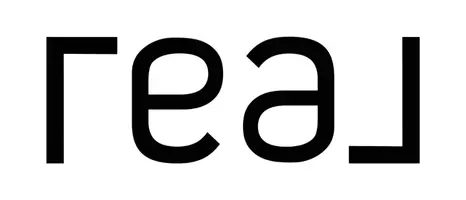Bought with CARTER PAIR • EXP REALTY - ACUFF WEEKLEY GROUP
$418,950
$418,950
For more information regarding the value of a property, please contact us for a free consultation.
4 Beds
4 Baths
3,540 SqFt
SOLD DATE : 04/29/2022
Key Details
Sold Price $418,950
Property Type Single Family Home
Sub Type Residential
Listing Status Sold
Purchase Type For Sale
Square Footage 3,540 sqft
Price per Sqft $118
Subdivision The Preserve
MLS Listing ID 153524
Sold Date 04/29/22
Bedrooms 4
Full Baths 3
Half Baths 1
Construction Status New Construction
HOA Y/N Yes
Abv Grd Liv Area 3,540
Year Built 2021
Lot Size 0.330 Acres
Acres 0.33
Property Sub-Type Residential
Property Description
The Rainier built by Dan Ryan Builders in the Preserve. This 4 bed/3.5 bath Craftsman home with 3 car garage features a formal dining room with coffered ceiling, large eat-in kitchen with granite counters, farmhouse sink, white shaker cabinets, stainless appliances including gas range & large walk-in pantry. The great room features a gas fireplace with brick hearth and shiplap accents. The first floor master has a coffered ceiling, master bath with dual vanities, freestanding tub, separate shower, water closet and huge walk-in closet conveniently connected to the laundry room. Upstairs there are 3 additional bedroom, 2 bathrooms, media room and loft area. This home also includes a rear covered porch, gutters, tankless water heater, smart home enabled package and so much more! Enjoy all the amenities this active community has to offer including 32 Acres of Lakes, a well-appointed community clubhouse, pool and grilling areas
Location
State AL
County Lee
Area Auburn
Interior
Interior Features Breakfast Area, Ceiling Fan(s), Separate/Formal Dining Room, Eat-in Kitchen, Garden Tub/Roman Tub, Kitchen Island, Master Downstairs, Pantry
Heating Gas
Cooling Heat Pump
Flooring Carpet, Plank, Simulated Wood, Tile
Fireplaces Number 1
Fireplaces Type One, Gas Log
Fireplace Yes
Appliance Dishwasher, Disposal, Gas Range, Microwave
Laundry Washer Hookup, Dryer Hookup
Exterior
Parking Features Attached, Garage, Two Car Garage
Garage Spaces 2.0
Garage Description 2.0
Fence None
Pool Community
Utilities Available Natural Gas Available, Sewer Connected, Underground Utilities
Amenities Available Clubhouse, Barbecue, Pool
Porch Rear Porch, Covered
Building
Lot Description < 1/2 Acre
Story 2
Entry Level Two
Foundation Slab
Level or Stories Two
New Construction Yes
Construction Status New Construction
Schools
Elementary Schools Creekside/Richland/Yarbrough
Middle Schools Creekside/Richland/Yarbrough
Others
Security Features Security System
Financing VA
Read Less Info
Want to know what your home might be worth? Contact us for a FREE valuation!
Our team is ready to help you sell your home for the highest possible price ASAP
"My job is to find and attract mastery-based agents to the office, protect the culture, and make sure everyone is happy! "






