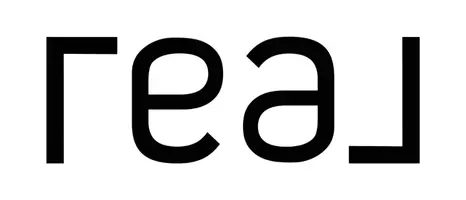4 Beds
3 Baths
1,870 SqFt
4 Beds
3 Baths
1,870 SqFt
Key Details
Property Type Single Family Home
Listing Status Active
Purchase Type For Sale
Square Footage 1,870 sqft
Price per Sqft $204
Subdivision Firefly
MLS Listing ID 174843
Bedrooms 4
Full Baths 2
Half Baths 1
HOA Y/N Yes
Abv Grd Liv Area 1,870
Year Built 2025
Lot Size 10,018 Sqft
Acres 0.23
Property Description
Welcome to the Holden B plan- Presale lot with 6 month build time.
As you enter this home you pass through the open, two story foyer to the kitchen with walk in pantry. The kitchen sink faces a window that looks to the front yard. The dining area is off of the kitchen, and it features a large space, centered on two windows, and can accommodate a large dining table. The living room is located at the back of the main level, and the plan features an optional large covered back patio! In between the dining area and living room is the hallway to the primary suite. The laundry, powder room, and garage entry are all located along this hallway to the primary. Back at the foyer, head upstairs to the second level. The three guest bedrooms are accessed off of the upper landing in addition to the upstairs bathroom with double vanity option. Contact us for details on our current Preferred Lender Incentive!
Location
State AL
County Lee
Area Opelika
Interior
Interior Features Kitchen Island, Primary Downstairs, Living/Dining Room, Pantry, Attic
Heating Heat Pump
Cooling Heat Pump
Flooring Carpet, Ceramic Tile, Plank, Simulated Wood
Fireplaces Type Other, See Remarks
Fireplace No
Appliance Some Electric Appliances, Dishwasher, Electric Range, Disposal, Microwave, Oven, Stove
Laundry Washer Hookup, Dryer Hookup
Exterior
Exterior Feature Storage, Sprinkler/Irrigation
Parking Features Garage, Two Car Garage
Garage Spaces 2.0
Garage Description 2.0
Fence Other, See Remarks
Pool Other, See Remarks
Utilities Available Electricity Available, Sewer Connected, Underground Utilities, Water Available
Amenities Available Other, See Remarks
Building
Lot Description < 1/2 Acre
Story 2
Entry Level Two
Foundation Slab
Level or Stories Two
Schools
Elementary Schools Jeter/Morris
Middle Schools Jeter/Morris
Others
Virtual Tour https://www.youtube.com/watch?v=q0d11GMWk_o
"My job is to find and attract mastery-based agents to the office, protect the culture, and make sure everyone is happy! "






